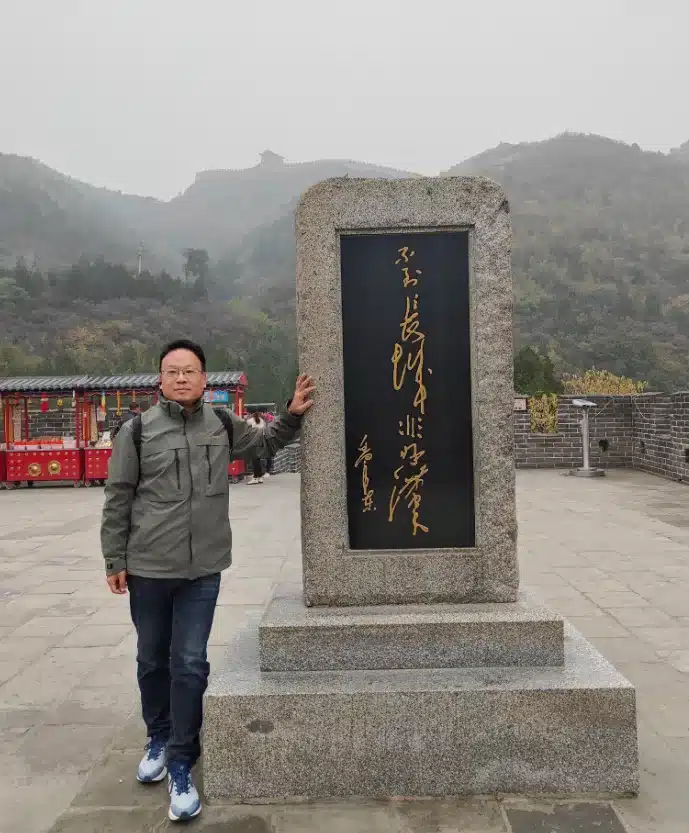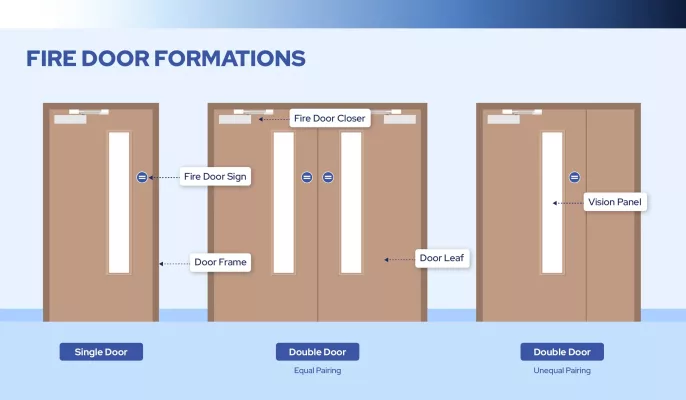Do Staircase Doors Leading to Rooftops and Outdoors Need to Be Fire Doors? This question has long been a topic of debate within the industry, generally categorized into three perspectives: Arguments Supporting All Doors as Fire Doors Regulations stipulate the following for enclosed staircases (6.4.2): For smoke-proof staircases (6.4.3): Key Points: Arguments for Fire Doors […]
Tag Archives: Staircase Doors
Staircase Fire Door Solutions by YK Door Industry: Safety Meets Architectural Integration
The Critical Role of Staircase Doors in Modern Building Safety
As building codes evolve globally, staircase doors have transitioned from simple access points to sophisticated fire safety components. These specialized barriers serve as vital containment systems, preventing smoke and fire from spreading through vertical escape routes. YK Door Industry has pioneered the development of fire-rated staircase doors that combine UL/EN-certified protection with architectural adaptability for seamless integration into both new constructions and retrofit projects.
Engineering Principles Behind Effective Staircase Protection
Material Science & Structural Integrity
Our staircase doors utilize cold-rolled steel frames with multi-layer intumescent seals that expand at 200°C, creating an immediate smoke barrier. Unlike conventional doors, our designs incorporate:
Reinforced hinge systems rated for 2 million cycles (exceeding EN 1935 standards)
Ceramic wool-infused cores that maintain integrity beyond 120 minutes
Low-profile thresholds meeting ADA/EN 16034 accessibility requirements
Performance Validation
Third-party testing at UKAS-accredited labs confirms our doors exceed:
UL 10C (temperature rise <140°C after 90 minutes)
EN 1634-1 (smoke leakage <25m³/h/m at 50Pa)
BS 476-22 (integrity maintained through hose stream testing)
Market-Specific Configurations
1. North American High-Rise Applications
For cities like New York and Toronto, we’ve developed slim-profile steel doors (as thin as 44mm) that maximize stairwell space while providing 1-hour fire ratings. These units feature positive-latching mechanisms compliant with NFPA 80-2025 updates.
2. European Heritage Building Solutions
Addressing UK Part B and EU CPR requirements, our fire-retrofit doors preserve historical aesthetics with:
Veneer-clad steel substrates
Concealed intumescent strips
Silent-close mechanisms for residential conversions
3. Middle Eastern Climate Adaptations
Dubai’s high-rise market demands doors that withstand 50°C ambient temperatures while maintaining seals. Our thermally stable composites prevent warping and incorporate smoke gaskets tested to UAE Civil Defense standards.
Technical Specifications & Customization
Standard Configurations
Widths: 850mm (single) to 1800mm (double-leaf)
Heights: Up to 2400mm (custom sizes available)
Fire Ratings: 30/60/90/120 minutes
Surface Treatments: Powder-coated, stainless steel, or architectural veneers
Pricing Structure
Base model (60-min steel): $1,200-$1,800 per unit
High-performance (120-min with smoke seals): $2,500-$3,200
Custom architectural solutions: Project-based quoting
Why Global Developers Specify YK Staircase Doors
Hybrid Testing Approach – Doors undergo simultaneous fire/smoke testing rather than separate evaluations
Acoustic Integration – Achieves up to 42dB sound reduction (tested to ISO 10140)
Maintenance Optimization – Self-diagnostic hinges alert facilities teams to alignment issues
Recent installations include:
30-story residential tower in Vancouver (320 doors)
UNESCO heritage site renovation in Vienna
Airport control tower projects across the Middle East


