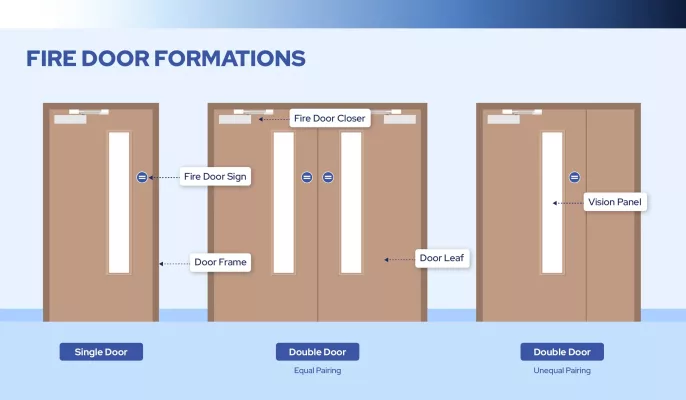Abstract-Implementation of Steel Fireproof Door This paper outlines the technical process for the installation of steel fireproof doors, emphasizing the expertise of the China fire door factory, Henan Yuankai Door Industry Co., Ltd. It delves into the preparation, tools required, and detailed steps for the successful installation of multi-door access systems for steel fireproof doors. […]
Implementation of Steel Fire-Rated Commercial Doors
Introduction
Steel fire-rated commercial doors protect lives and assets. They slow flame spread, seal smoke, and keep escape routes usable. In my work, correct implementation decides pass or fail during audits. YK Door Industry Co., Ltd.—an Asian fire door supplier—delivers engineered systems, not just door leaves.
What “Implementation” Really Means
Implementation covers the full life cycle: risk study, code matching, door design, certified hardware, installation, and maintenance. I treat each step as a control point. Missing one weakens everything after it.
Code and Certification Map
United States: UL 10C positive-pressure testing and NFPA 80 for installation and annual inspections.
Europe: EN 1634-1 fire resistance with CE marking; closing devices per EN 1154; panic per EN 1125.
Africa: National adoption varies. Many projects mirror EU or US regimes. I align submittals with the authority having jurisdiction.
My view: chasing a single “global” spec wastes time. Match the local rulebook first, then optimize.
Door Construction That Works on Site
A reliable commercial set includes:
Leaf and Core: 1.2–1.5 mm steel skins with a mineral or vermiculite core. Ratings from 60–120 minutes.
Frame: 1.5–2.0 mm pressed steel, reinforced at hinges and closer points.
Hinges: Ball-bearing, stainless or plated steel, with through-bolts on heavy leaves. Standard leaves use three hinges; taller doors add more.
Closer and Latch: Grade-1 closer with adjustable sweep and latch speed; fire-latch with strike reinforcements.
Seals: Intumescent plus cold-smoke seals at head and jambs.
Vision Panels: Fire-rated glass with listed glazing kits.
Surface Finish: Powder coat for durability; RAL color matching for brand or wayfinding.
I prefer overspec hinges and closer arms in high-cycle zones. It saves callbacks.
Implementation Workflow
1) Risk and Egress Study
Map fire compartments, travel distances, and occupant loads. Place fire doors to protect stairs, shafts, and long corridors.
2) Spec and Submittals
Tie every component to a listing: door leaf, frame, hinge, closer, latch, seals, glazing. Mixed, non-listed hardware is a hidden failure point.
3) Site Preparation
Openings must be plumb and true. Head and jamb gaps should meet listing tolerances. Undercut must respect smoke control needs.
4) Installation
Set the frame first with steel anchors. Hang the leaf, then fit hinges, latch, and closer. Confirm self-closing and positive latching without slamming.
5) Commissioning
Run hot-smoke drills when possible. Document swing direction, closer settings, and hold-open interfaces tied to the fire alarm.
6) Handover and Maintenance
Give the owner a register for NFPA 80 or local inspection cycles. Train staff on “never wedge open” rules.
Site Constraints and Practical Fixes
Heavy traffic zones: Use continuous hinges or extra bearings. Add kick-plates to reduce denting.
Wind and stack effect: Increase closer power one size and fine-tune latch speed.
Corrosive or coastal sites: Specify stainless hinges and marine-grade coatings.
Acoustic needs: Choose combined acoustic and fire-rated seals with documented Rw ratings.
Case Studies
Africa – Nairobi Medical Tower
Scope: 90-minute steel doors to protect two stair cores and ICU corridors.
Actions: We used stainless ball-bearing hinges and smoke seals on all ICU doors. The team tuned closers to allow gurney movement without propping.
Result: The AHJ cleared the tower on first inspection. No hinge creep after 18 months of high cycles.
United States – Houston Chemical Warehouse
Scope: 120-minute doors on compartment walls between process and storage bays.
Actions: UL 10C-listed sets, continuous hinges on oversized leaves, magnetic hold-opens released by the fire alarm.
Result: An equipment fire triggered a partial compartment seal. Doors closed cleanly, limiting smoke spread and downtime.
Europe – Rotterdam Cold-Chain Hub
Scope: EN 1634-1 doors for chilled docks with heavy forklift traffic.
Actions: Reinforced frames, low-temperature grease in closers, edge guards on strike sides.
Result: Certified performance with fewer repairs compared to polymer-skinned doors used previously.
Common Pitfalls to Avoid
Mixing non-listed hardware with listed leaves and frames.
Trimming the leaf beyond allowed limits.
Ignoring gap tolerances, especially at the bottom.
Hold-opens not linked to the alarm system.
No maintenance log. Audits catch this fast.
Performance Tuning Tips
Set closer backcheck to protect the wall and hinge knuckles.
Aim for smooth latching with the door not slamming.
Replace worn seals early; smoke control relies on them.
Track cycle counts in busy areas and schedule preventive hinge service.
Why Work with YK Door Industry Co., Ltd.
YK Door Industry Co., Ltd., an Asian fire door supplier, delivers certified steel fire-rated doors with matched hardware packages. Our teams support code selection, shop drawings, installation guidance, and commissioning. I value their predictable tolerances and fast submittal turnarounds on multi-site projects.
Conclusion
Steel fire-rated commercial doors only perform when the implementation is disciplined. Start with local codes, select listed systems, install to the millimeter, and maintain on schedule. Do this, and doors will close, latch, and protect when the building needs them most.


