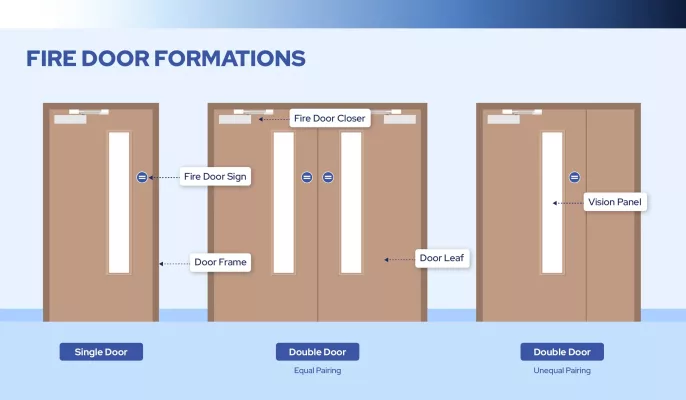Fire Door Installation Errors: Raising Concerns for Fire Safety In any building, adhering to fire safety standards is crucial to ensure the safety of its occupants. A well-installed fire protection system is the backbone of any high-standard fire safety strategy. This process begins with the installation of fire detection and alarm systems, alerting occupants to […]
Tag Archives: Fire Door Installation Errors
Fire Door Installation Errors: Risks, Real Cases, and How to Avoid Them
Introduction
A fire door is only as effective as its installation. Even the most advanced, certified fire-rated door loses its protective function if fitted incorrectly. Across global projects, one recurring issue YK Door Industry has observed is that contractors underestimate the importance of precise installation. This oversight can compromise building safety, delay inspections, and increase liability for developers.
Why Installation Matters in Fire Protection
Fire doors are designed to resist flames and smoke for 30, 60, 90, or 120 minutes. However, if gaps exceed regulation, seals are damaged, or hardware is misaligned, the door may fail within minutes. In a commercial complex in Jakarta, poorly fitted fire doors allowed smoke to bypass seals, causing rapid corridor contamination. After replacing them with YK’s correctly installed 60-minute fire doors, the project passed re-inspection and secured insurance approval.
Common Fire Door Installation Errors
1. Incorrect Gap Sizes
Fire door regulations usually specify 3–4 mm clearance around the frame. Larger gaps let flames and smoke penetrate. During an inspection of a shopping mall in Riyadh, several doors failed testing because the bottom clearance exceeded 10 mm. YK technicians reinstalled the doors with compliant clearances, ensuring certification.
2. Non-Compliant Hardware
Using standard hinges or locks instead of fire-rated hardware undermines fire resistance. For instance, a hospital project in Manila initially installed standard closers, which failed under heat. YK replaced them with UL-certified closers and hinges, restoring compliance.
3. Damaged or Missing Intumescent Seals
Seals expand under heat to block smoke and flames. Missing or painted-over seals render fire doors ineffective. YK encountered this issue in a Kenyan residential project, where subcontractors had mistakenly painted over seals. Replacing seals with certified YK components restored functionality.
4. Poor Frame Fixing
Frames not anchored correctly can distort under fire stress. In a South African warehouse, improperly fastened steel frames warped after only 20 minutes of furnace testing. YK’s reinstallation using reinforced fixing brackets achieved the required 90-minute resistance.
5. Improper Door Closer Adjustment
Closers that slam too hard damage seals, while weak closers leave doors ajar. In a Dubai office tower, dozens of doors failed inspection because closers were misadjusted. After YK technicians recalibrated them, all doors passed code compliance.
Consequences of Installation Errors
Safety Risks: Premature smoke spread during evacuation.
Regulatory Failures: Building occupancy permits delayed.
Financial Costs: Reinstallation, inspection re-fees, insurance penalties.
Reputation Loss: Developers risk lawsuits and brand damage.
Real-world case: A residential tower in Lagos delayed opening for four months due to repeated fire door inspection failures. After YK stepped in with proper installation, occupancy approval was granted within weeks.
Best Practices for Error-Free Fire Door Installation
Use Certified Installers trained in UL, CE, or BS standards.
Inspect Gap Sizes with feeler gauges before handover.
Check Seals and Hardware against the manufacturer’s catalog.
Document Installation with photos for certification.
Schedule Post-Installation Audits by fire consultants.
YK Door Industry provides on-site supervision and installation manuals for contractors, ensuring every door delivers full-rated protection.
Summary Table – Fire Door Installation Errors
| Installation Error | Consequence | YK Case Example | Solution |
|---|---|---|---|
| Incorrect gaps | Smoke/flame leakage | Riyadh mall (10 mm clearance) | Reinstallation with 3–4 mm tolerance |
| Non-compliant hardware | Hardware failure under fire | Manila hospital (closer failure) | Replaced with UL-certified hardware |
| Painted/missing seals | Door ineffective | Nairobi housing project | Replaced seals with certified intumescent strips |
| Poor frame fixing | Frame warping | South African warehouse | Reinforced fixing brackets |
| Misadjusted closers | Door left ajar or slamming | Dubai office tower | Proper closer calibration |
FAQ – Guidance for Industry Stakeholders
Q1 (Distributors): How do I ensure my clients avoid installation errors?
Offer full-package solutions with certified hardware and recommend trained installers instead of general carpenters.
Q2 (Procurement Managers): What documents should I request during installation?
Ask for gap measurement logs, seal verification, and hardware compliance certificates before accepting handover.
Q3 (Contractors): What’s the most common inspection failure?
Gaps that exceed 4 mm. Always double-check with tools, not visual estimates.
Q4 (Developers): How can installation errors affect my timeline?
Inspection failures can delay occupancy by weeks or months, leading to rental income losses. Partnering with certified suppliers like YK helps prevent such risks.
Q5 (Distributors & Contractors): Does YK provide training?
Yes. YK conducts on-site training sessions and shares detailed manuals to help contractors meet local standards efficiently.


