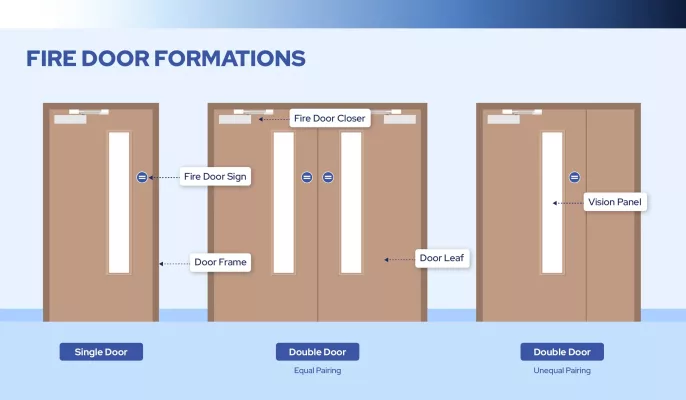Architects and Fire Safety in Commercial and Residential Construction: Essential Considerations for Fire Rated Doors Posted 1.1.2025 | Tags: Commercial Architecture, Residential Architecture, Fire Safety Design, Architect When designing a building, architects must prioritize not only the structural integrity and aesthetic appeal of the property but also the fire protection measures to ensure public safety. […]
Tag Archives: Architects and Fire Safety
Architects and Fire Safety: Designing with Certified Fire Doors
As a leading fire door manufacturer in China, YK Commercial Door Company collaborates with architects globally to integrate code-compliant, high-performance fire doors into modern building designs. Below are key considerations for architects when specifying fire-rated doors to ensure life safety, regulatory compliance, and aesthetic harmony.
1. Fire Door Selection in Architectural Design
A. Balancing Safety & Aesthetics
✔ Material Choices – Fire-rated timber doors for luxury interiors vs. steel fire doors for industrial settings
✔ Glazing Options – Fire-resistant glass (60/90/120-min ratings) for visibility + daylighting
✔ Custom Finishes – Powder-coated steel or veneered wood to match interior schemes
YK’s Architectural Solutions:
Slim-profile steel frames (minimalist design for modern offices)
Full-glass fire doors (tested to EN 1364-1 for transparency + protection)
B. Compliance with Building Codes
| Region | Key Fire Door Standards | Architectural Impact |
|---|---|---|
| USA | NFPA 80, IBC | Requires labeled fire exit doors in egress paths |
| EU | EN 1634, CPR | Mandates CE-marked smoke control doors |
| China | GB 12955 | Specifies fire door closer installation rules |
YK’s Global Certifications: UL (US), CE (EU), GB (China), IMO (marine)
2. Critical Fire Door Placement in Building Layouts
A. High-Risk Zones Requiring Fire Barriers
✔ Stairwells & Elevator Lobbies – 90-minute fire doors to protect escape routes
✔ Mechanical/Electrical Rooms – 120-minute fire-rated steel doors for hazard containment
✔ Hospital Corridors – 60-minute doors with smoke seals (HTM 05-02 compliance)
B. Fire Door Integration Challenges
Space Constraints – YK’s low-profile hinges save clearance in tight corridors
Acoustic Requirements – STC 50+ rated fire doors for theaters/hotels
Accessibility – ADA-compliant automatic operators for fire exit doors
3. Innovations for Smart & Sustainable Design
A. Technology-Enhanced Fire Doors
✔ IoT Sensors – Real-time integrity alerts via building management systems
✔ Auto-Closing Mechanisms – Electromagnetic holders linked to fire alarms
B. Eco-Conscious Materials
Recycled Steel Cores – 30% lower carbon footprint
FSC-Certified Timber – Sustainable wooden fire doors
YK’s R&D Focus: Nano-coatings to improve fire resistance without added bulk
4. Case Study: YK Fire Doors in Landmark Projects
Project: Shanghai Financial Tower (128 floors)
YK’s Contribution:
1,200+ fire-rated doors (60/90/120-min ratings)
Custom bronze-finished steel doors for lobby areas
3D BIM models for precise installation planning
5. Checklist for Architects Specifying Fire Doors
✅ Verify Certification (UL/CE/GB) for local compliance
✅ Coordinate With MEP Teams – Ensure door closers align with fire alarm systems
✅ Request Samples – Test finishes/colors against material boards
✅ Review Maintenance Needs – Specify self-lubricating hinges for high-traffic doors
Partner with YK – The Architect’s Fire Door Specialist
✔ BIM/Revit Files – For seamless integration into designs
✔ Performance Data – Fire, acoustic, and thermal test reports
✔ Fast Prototyping – 15-day sample turnaround


