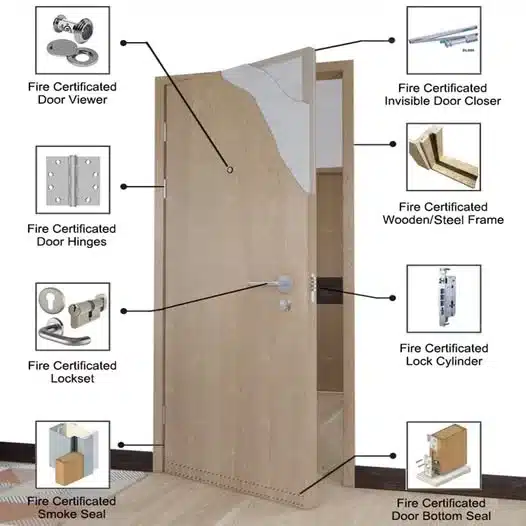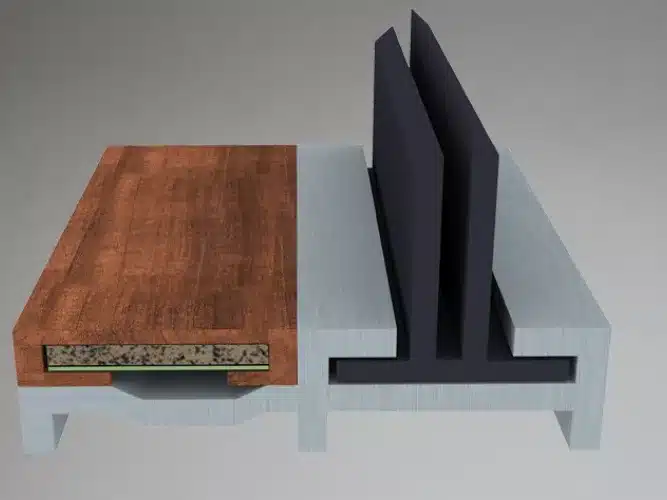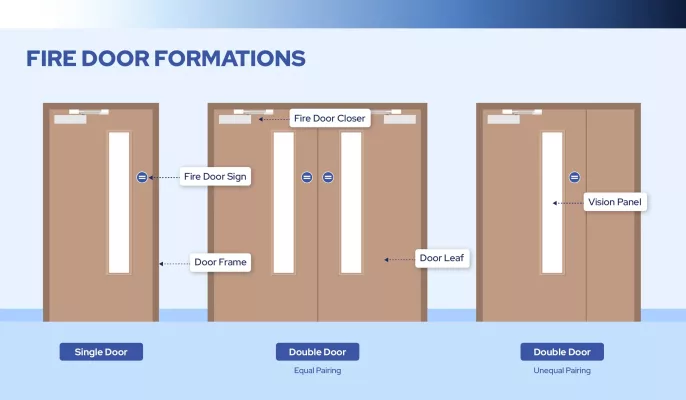Q1: What was the main purpose of fire doors in the 20th century?
Answer first: To hold back flames long enough for people to get out.
Why it mattered: Designs favored mass and simple construction (solid wood or cold-rolled steel), prioritizing structural endurance over smoke control.
Pro tip: When assessing older buildings, check door weight, closer function, and gap size—large gaps often mean poor smoke performance.

Q2: Why is smoke control more emphasized in modern fire doors?
Answer first: Because smoke disables escape routes faster than flames.
How it works: Many 21st-century fire doors use intumescent seals that expand in heat, tightening the perimeter and slowing smoke spread through corridors and stairwells.
Pro tip: Shine a flashlight around the closed door at night—visible light leaks often mean air (and smoke) can leak too. Look for continuous seals on both the leaf and the frame.
Q3: How did building design influence the evolution of fire doors?
Answer first: Modern architecture wanted light, visibility, and calm circulation—so doors had to be safe and visually integrated.
What changed: Fire-rated glazing and composite cores let hospitals, schools, and offices meet code without turning corridors into dark tunnels.
Pro tip: If your project values daylight, ask for tested fire-rated glass assemblies (door + frame + glazing bead) rather than mixing parts from different sources.
Q4: What role does digital integration play in fire door systems today?
Answer first: Doors now act as networked safety devices, not isolated slabs.
In practice: Hold-open magnets release on alarm, access control unlocks for evacuation, and building management systems log door status for responders.
Pro tip: During commissioning, run a full fire alarm test and physically verify: doors release, latch fully, and stair doors remain usable without key cards.
Q5: Are 21st-century fire doors always lighter than older ones?
Answer first: Often yes—lighter yet more fire-resistant core materials are common—but “light” isn’t the goal; tested performance is.
Context: Multi-layer cores (e.g., galvanized skins + MgO boards + insulation) can reduce heat transfer without relying on sheer mass.
Pro tip: Don’t judge by weight. Ask for the test report for the exact assembly (leaf, frame, hardware, glazing) under the relevant standard (e.g., UL 10C, EN 1634-1).
Q6: Do modern fire doors reduce noise and drafts in daily use?

Answer first: Usually, yes—better seals help with everyday comfort as a side benefit.
Why: The same perimeter sealing that limits smoke can cut corridor noise and drafts, improving user experience in residences and clinics.
Pro tip: If a door slams or whistles, the closer speed and latch alignment likely need adjustment—maintenance matters as much as design.
Q7: What’s the quickest way to tell if a door might fail smoke control?
Answer first: Look at the gaps.
Rule of thumb: Oversized top or latch-side clearances, missing or broken seals, and “door rub” that prevents full closure are common failure points.
Pro tip: Keep a 3 mm gauge/coin for spot checks; anything obviously larger needs a qualified adjustment or replacement components.
Q8: How should building owners decide between solid doors and fire-rated glass doors?
Answer first: Choose the assembly that preserves safe movement and sightlines for your occupancy while meeting code.
Trade-off: Solid doors insulate well; rated glazing supports visibility and calmer evacuation. Both can pass the same fire tests when correctly specified.
Pro tip: Map your evacuation routes first. Where staff need clear sight (nurse stations, school corridors), rated glazing adds value; in service rooms, solid cores may be simpler.
Conclusion
Modern fire doors represent more than an update in building materials—they reflect a broader shift in how we understand safety in everyday spaces. Instead of relying solely on heavy steel or solid wood, modern fire doors use layered cores, intumescent seals, and coordinated hardware to slow the movement of heat and smoke, not just flames. They fit into hospitals, schools, apartments, and workplaces as part of the architecture rather than as visible emergency equipment. And in digitally connected buildings, they work in sync with alarm systems and evacuation planning instead of functioning in isolation.
In short, Modern Fire Doors are designed not only to protect life during a crisis, but to support comfort, visibility, and usability every day. Their role is quiet but essential—standing ready in the background, shaping safe pathways long before an emergency ever occurs.


